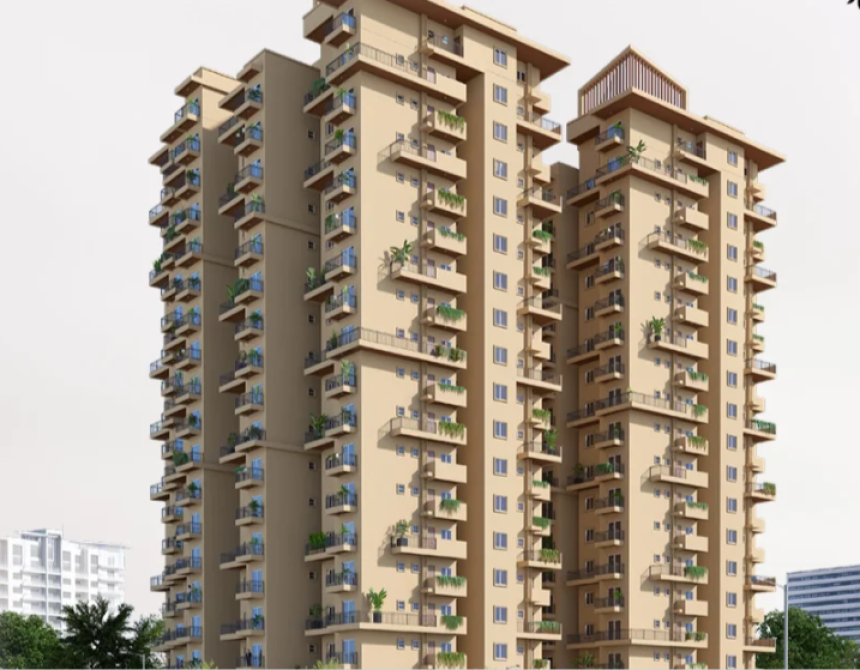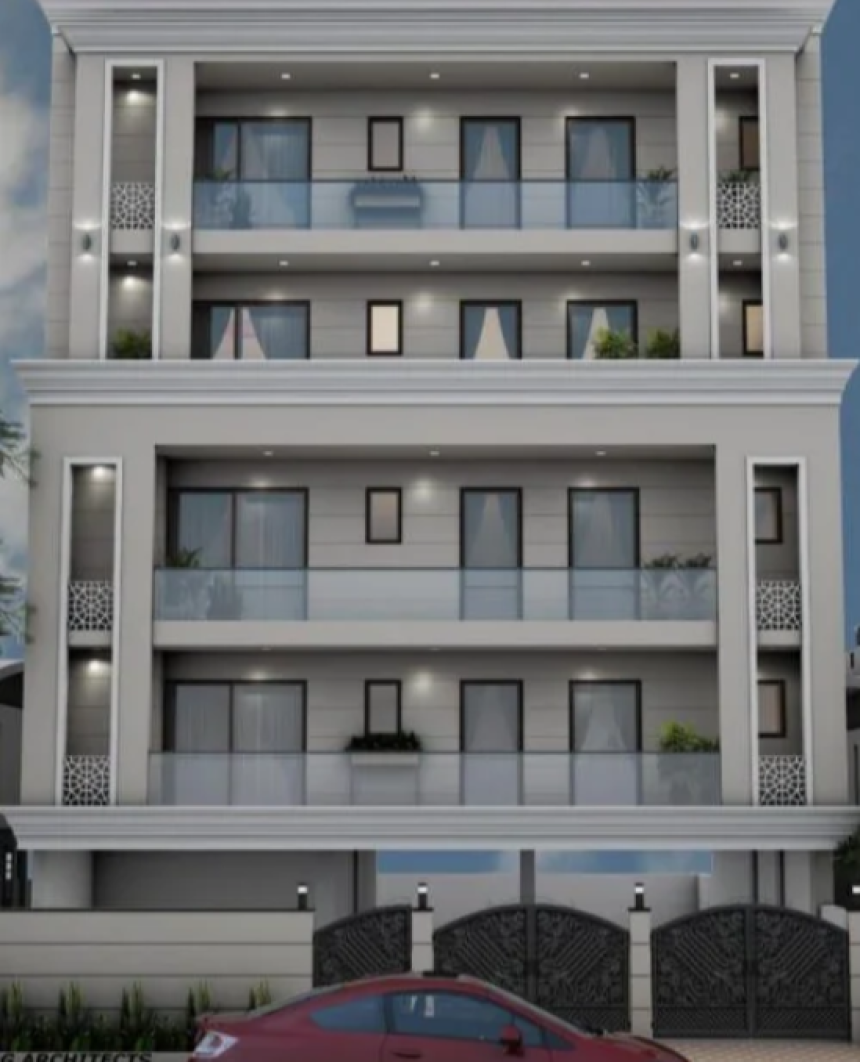
Falcon by BHP Housing – 2 BHK Apartments in Sarjapur Attibele Road, Bengaluru
Discover modern living at Falcon by BHP Housing, a thoughtfully designed residential project situated near Indus International School on Sarjapur Attibele Road, Bengaluru. Developed by Bhavisha Properties, Falcon offers 2 BHK apartments that blend comfort, convenience, and contemporary design.
📍 Prime Location: Sarjapur Attibele Road
Falcon enjoys a strategic location with excellent connectivity to key areas:
- Educational Institutions: Proximity to Indus International School, Azim Premji University, and Oakridge International School.
- Healthcare Facilities: Nearby hospitals include Swastic Hospital and Narayana Hrudayalaya.
- Shopping & Entertainment: Close to malls like Forum Prestige City and Total Mall.
- IT Hubs: Easy access to tech parks such as Sabic Technology Center and RMZ Eco Space.
This location ensures residents have access to essential amenities while enjoying a peaceful residential environment.
🏢 Project Overview
- Developer: Bhavisha Properties
- Configuration: 2 BHK Apartments
- Total Units: 276
- Towers: 1
- Project Area: 2.95 Acres
- Possession: December 2025
- RERA ID: PRM/KA/RERA/1251/308/PR/160124/006546
🛋️ Apartment Configurations & Pricing
Falcon offers 2 BHK apartments with the following configurations:
Super Built-Up Area:
- 915 sq.ft.
- 933 sq.ft.
Price Range: ₹65.88 Lac – ₹67.18 Lac
🌳 Amenities
Residents of Falcon can enjoy a host of amenities designed for a comfortable and active lifestyle:
- Sports Facilities: Badminton court, basketball court, cricket practice net.
- Recreational Areas: Swimming pool with kids pool, amphitheatre, children's play area.
- Fitness & Wellness: Indoor gym, landscaped garden, yoga room.
- Convenience: 24/7 water supply, power backup, lift, covered car parking.
- Security: CCTV surveillance, gated community, security personnel.
These amenities ensure that residents have everything they need within the community.
🏗️ Specifications
Falcon apartments are built with quality materials and attention to detail:
- Structure: R.C.C framed structure with M-25 grade concrete and Fe 550 grade TMT steel, designed as per relevant BIS codes for Earthquake Resistance (Seismic Zone-II).
- Flooring:
- Polished vitrified tiles with 3” skirting in drawing, kitchen, dining, and bedrooms.
- Anti-skid ceramic tiles for balconies and utilities.
- Windows: UPVC sliding windows with mosquito mesh.
- Doors:
- Main entrance door with engineered wood frame and teak veneer finish.
- Other doors with engineered wood frames and laminate finish.
- Kitchen: Glazed tiles dadoing up to 2’0” height.
- Toilets: Anti-skid ceramic tiles flooring and glazed ceramic tiles dadoing up to 8’0”.
- Plumbing: CPVC water supply lines.
- Electrification: Concealed copper wiring with modular switches.
- Communication: TV points in living room.
- Generator: Power backup provided with load controller for each flat.
- Lift: Lift with a capacity of 10 passengers of reputed make.
Click Here to Explore this Project
For More New Residential and Commercial Project, Visit Bharatpropertty.com




