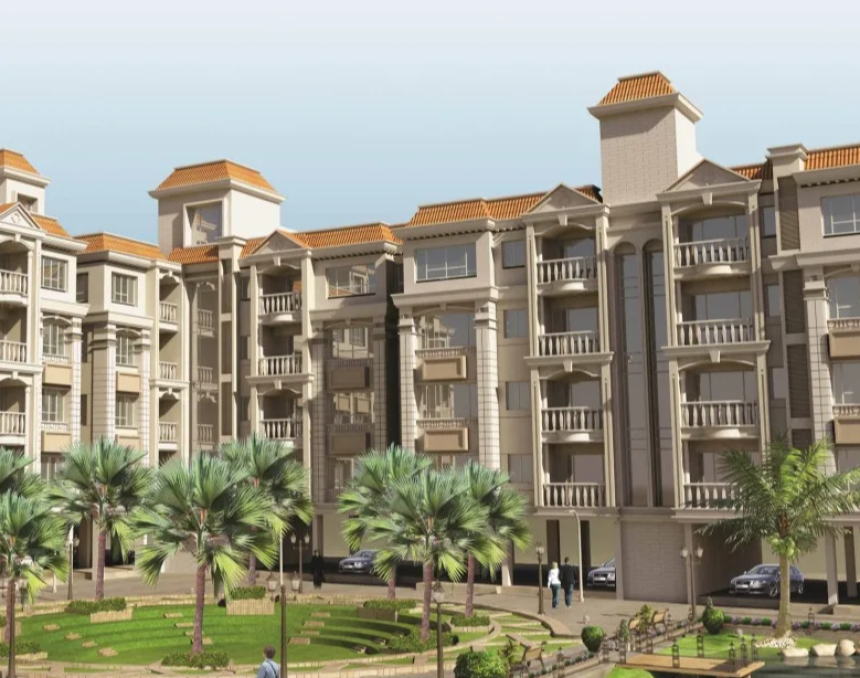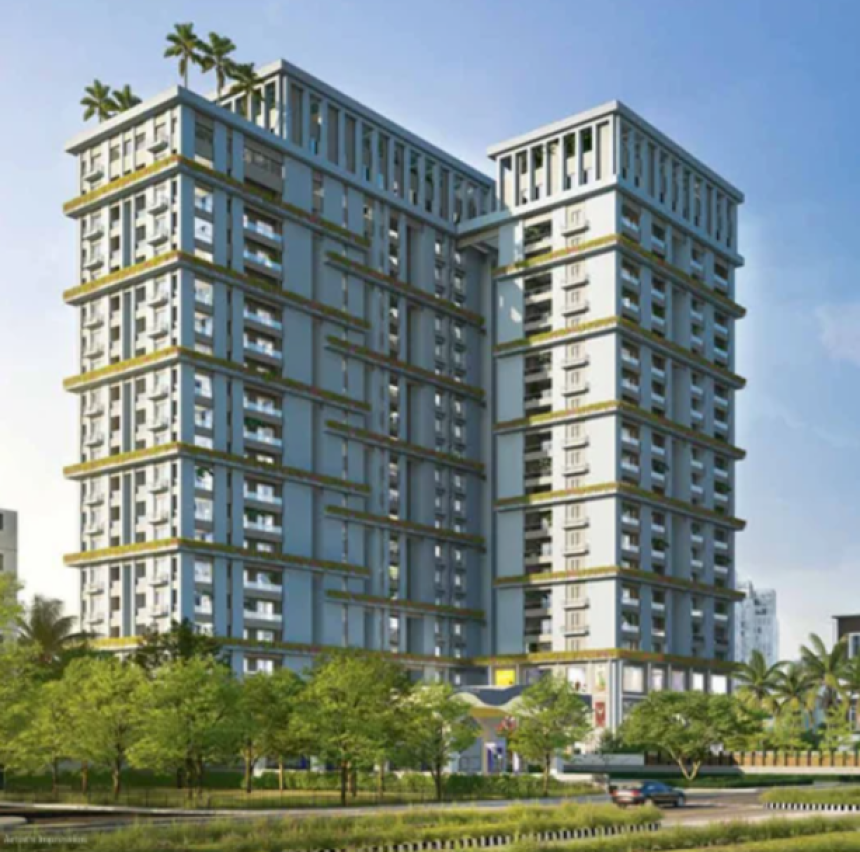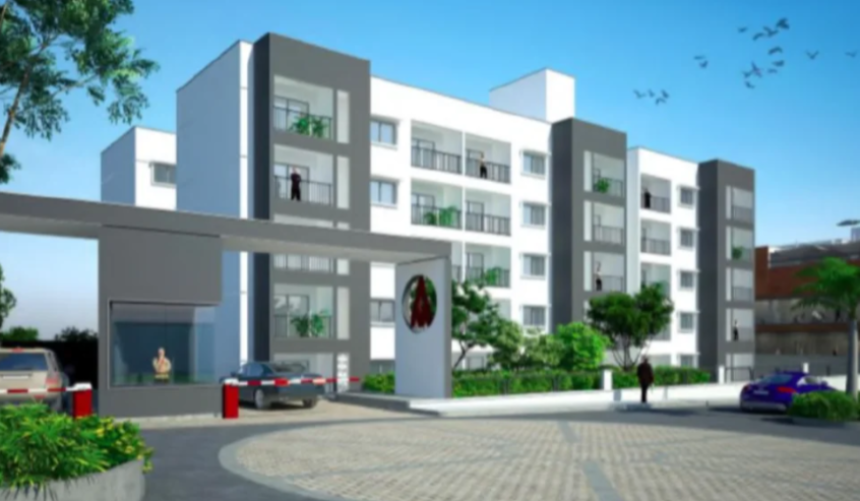
Birla Ojasvi – 2 & 3 BHK Apartments in Rajarajeshwari Nagar, Bangalore
Discover a harmonious blend of luxury, nature, and modern living at Birla Ojasvi, a premium residential development by Birla Estates in the serene locale of Rajarajeshwari Nagar (RR Nagar), South-West Bangalore. Spanning over 10 acres, this project offers meticulously designed 2 and 3 BHK apartments, promising a lifestyle that elevates your everyday living experience.
📍 Prime Location: Rajarajeshwari Nagar, Bangalore
Nestled in the heart of RR Nagar, Birla Ojasvi boasts excellent connectivity to key areas:
- IT Hubs: Proximity to Global Village Tech Park, housing major IT firms.
- Educational Institutions: Nearby renowned schools and colleges.
- Healthcare Facilities: Close to BGS Global Hospitals and other medical centers.
- Shopping & Entertainment: Easy access to Forum Mall South and other retail outlets.
- Transport Links: Well-connected via NICE Road, Outer Ring Road, and Banashankari.
🏢 Project Overview
- Developer: Birla Estates
- Configuration: 2 & 3 BHK Apartments
- Total Units: 607 apartments and 8 row houses
- Towers: 3 towers with B+G+33 floors
- Land Area: 10.2 acres with 8 acres dedicated to open spaces
- Possession: From January 2031 onwards
- RERA ID: PR/KA/RERA/1251/310/PR/040924/006989
🛋️ Apartment Configurations & Pricing
2 BHK Apartments
- Size: 929 sq.ft.
- Price: ₹1.42 Cr – ₹1.49 Cr
3 BHK Apartments
- Luxury: 1252 – 1282 sq.ft. | ₹1.91 Cr – ₹2.17 Cr
- Signature: 1361 – 1387 sq.ft. | ₹2.37 Cr – ₹2.63 Cr
🌳 Amenities
Birla Ojasvi offers over 30 world-class amenities designed to cater to the diverse needs of its residents:
- Clubhouse: Spanning 25,000 sq.ft., featuring a lounge, party hall, and indoor games.
- Sky Club: An exclusive 350 ft elevated club offering panoramic city views.
- Fitness & Wellness: Gymnasium, yoga deck, steam & sauna, jogging tracks.
- Swimming Pools: Separate pools for adults and children.
- Sports Facilities: Tennis court, basketball court, squash court.
- Recreational Areas: Amphitheater, billiards, media lounge, coffee lounge.
- Children's Zone: Kids' play area, pet park, landscaped gardens.
- Convenience: Retail spaces, barbeque pods, gazebo, 24/7 security, power backup.
These amenities ensure that every resident finds a space to relax, rejuvenate, and connect.
🏗️ Specifications
- Structure: RCC framed seismic-compliant structure with concrete solid block masonry.
- Flooring:
- Living, Dining, Bedrooms, Kitchen: Vitrified tiles.
- Master Bedroom: Wooden laminate flooring.
- Bathrooms & Balconies: Anti-skid ceramic tiles.
- Doors:
- Main & Internal Doors: Hardwood frame with flush doors.
- Bathrooms: Hardwood frame with hollow core flush shutters.
- Windows: Glazed UPVC frames with sliding shutters and mosquito mesh.
- Plumbing & Sanitary: Premium CP fittings, sanitary ware, and rainwater harvesting provisions.
- Electrical: Concealed copper wiring, modular switches, 100% power backup for common areas.
- Security: 24/7 surveillance with CCTV cameras and intercom facility.
Click Here to Explore this Project
For More New Residential and Commercial Project, Visit Bharatpropertty.com




